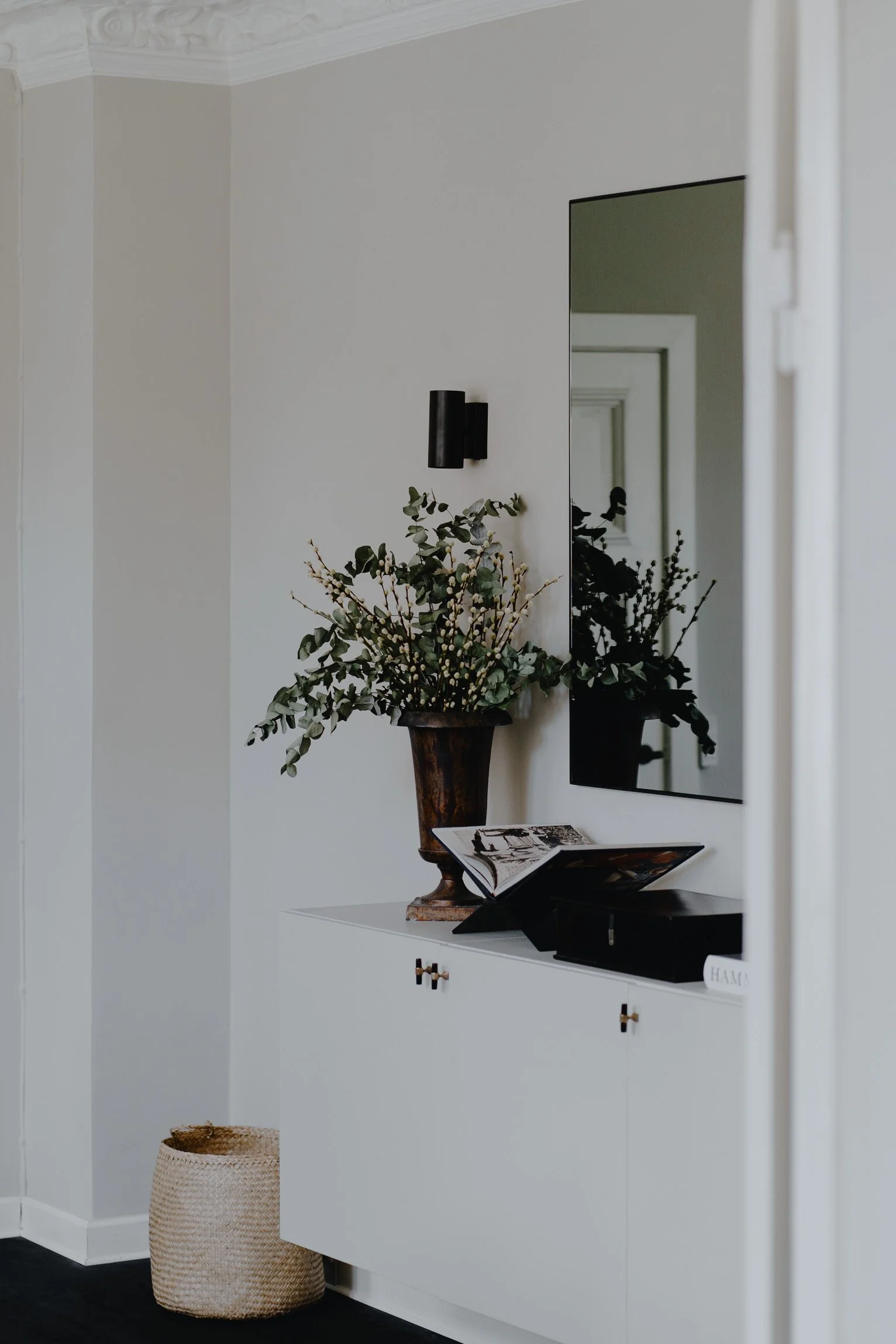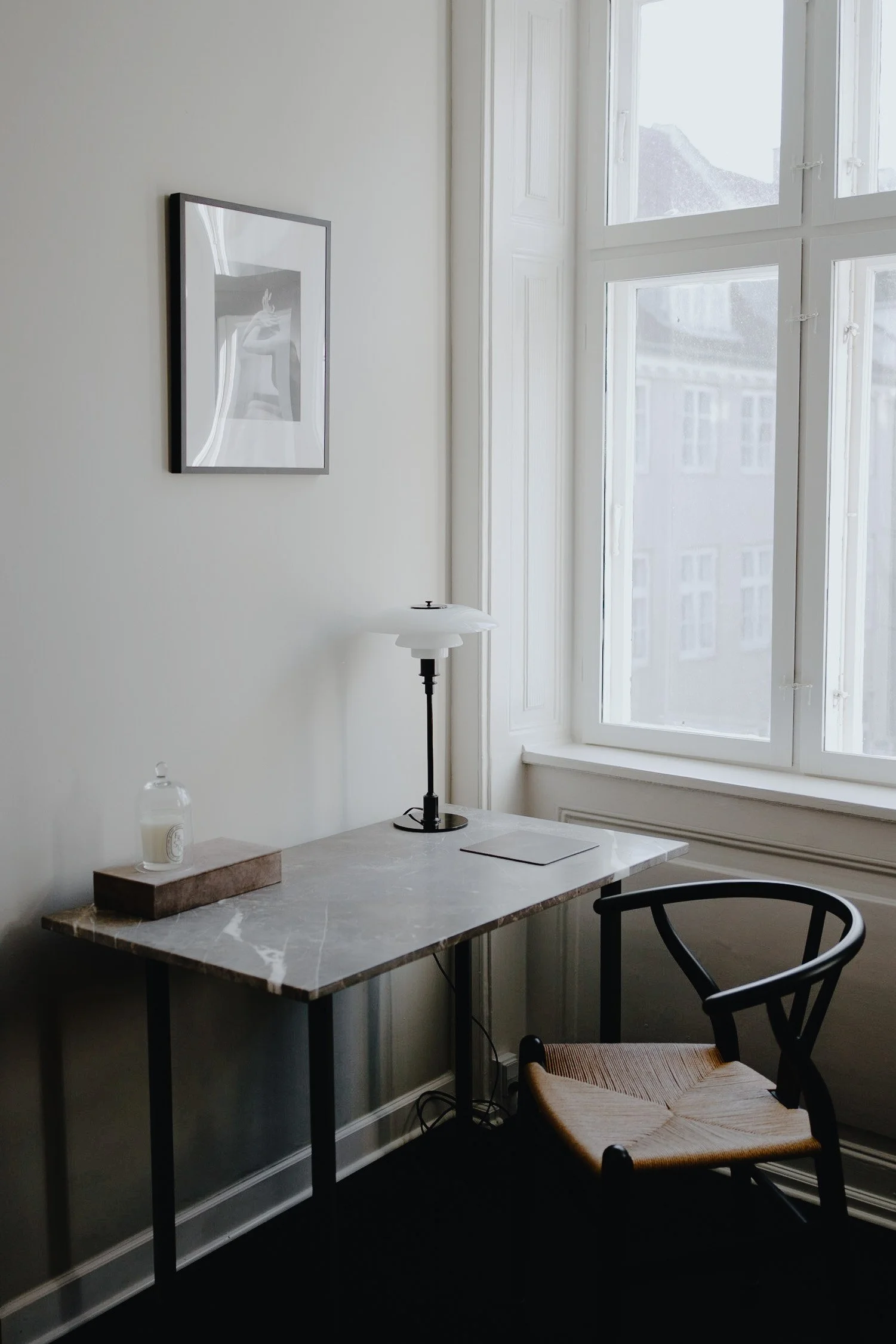04 APARTMENT
COPENHAGEN, DENMARK
PRIVATE RESIDENCE | TRANSFORMATION | INTERIOR DESIGN
Major end-to-end revitalization and transformation project of a residential apartment in a preservation-worthy property in the old town of Copenhagen. The property had been functioning as a hotel until the early 1990s by when all hotel rooms were converted into residential apartments.
As the conversion into a residential apartment had been done completely without thinking about the spatial design, our first action was tearing everything down and start from afresh. This allowed us to optimize the floor plan and thus realize the full potential of the apartment.
The apartment itself comprised several historical details including carved wooden panels covering the entire wall facing the street and stucco ceilings in every room that were important for us to revitalize. To restore the wooden floors, we black stained the floor in all rooms, which created a hard contrast to the white wooden wall panels. To balance this contrast and to further highlight the wooden panel-covered window sections and the view to Copenhagen’s city hall, we toned down the walls by using a warm grey color.




